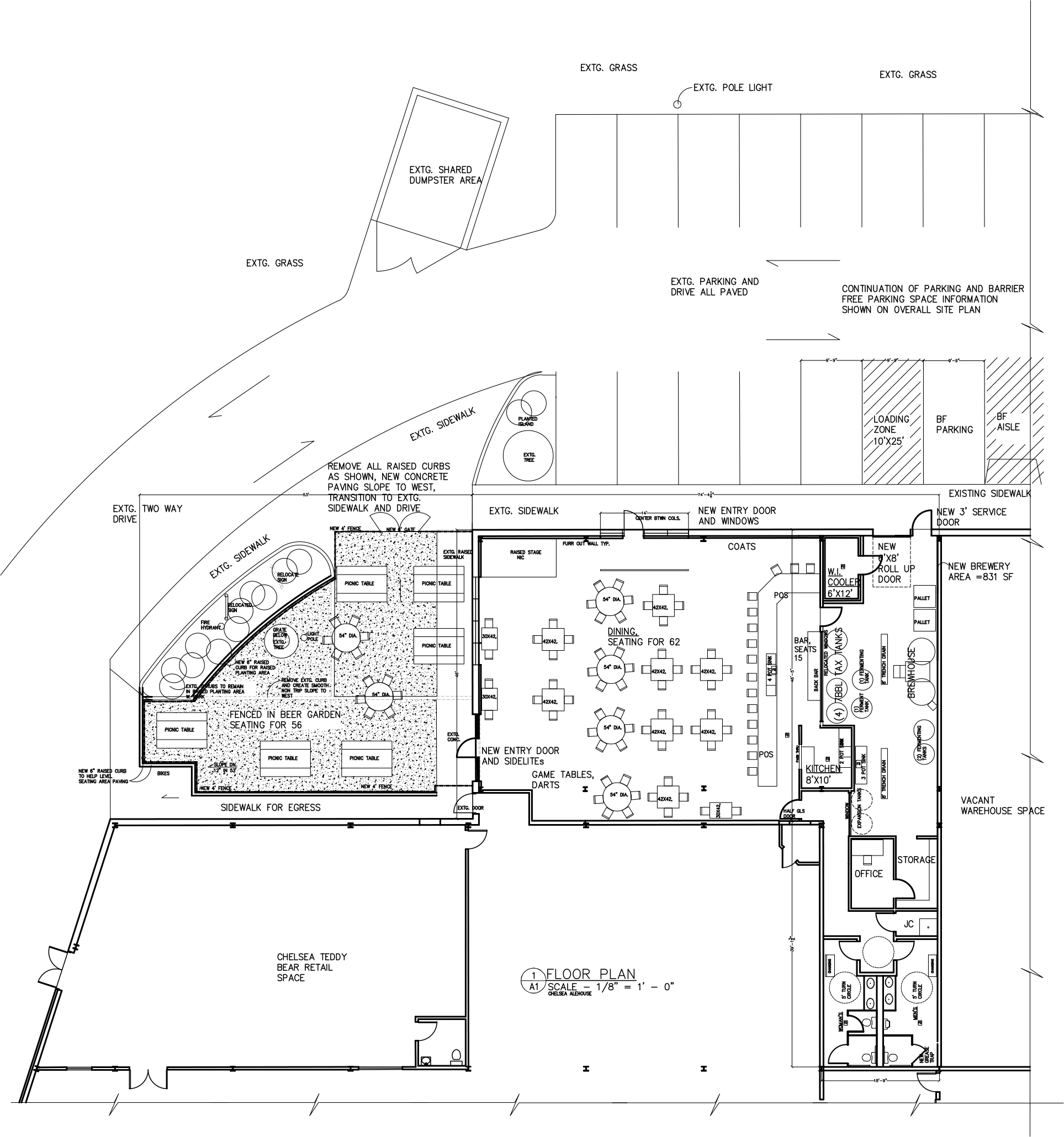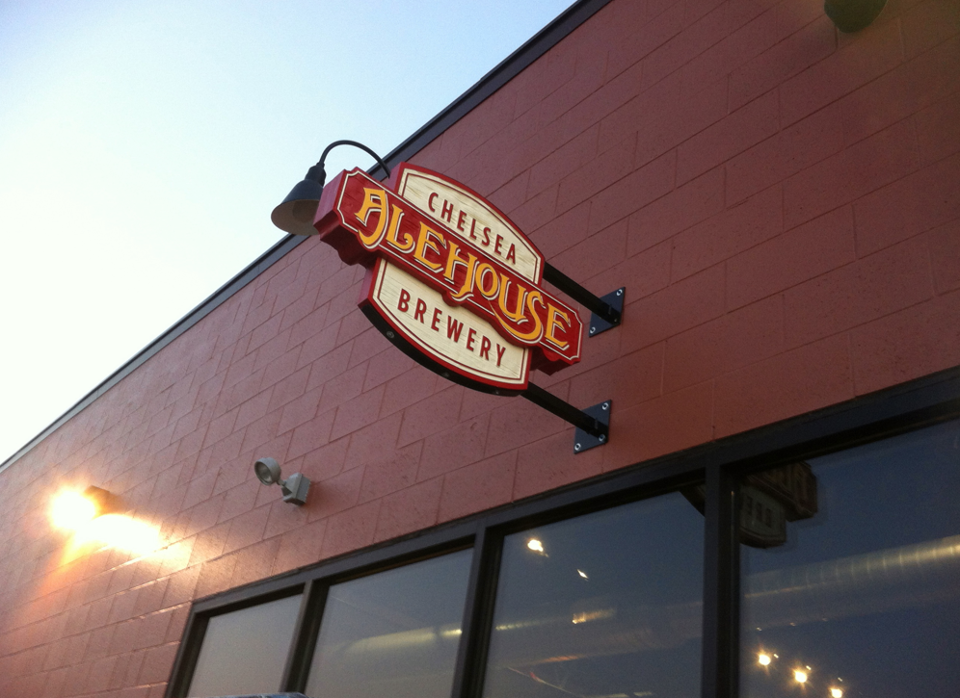Chelsea Alehouse found its new home in a renovated factory building in Chelsea, where it has transformed into a vibrant microbrewery. The renovation project involved the installation of new storefront windows cut into the existing block walls, the creation of an outdoor beer garden, and the establishment of a new restaurant with seating for 65 patrons. The space also features a new bar, kitchen, toilet rooms, and, of course, the brewery itself. To enhance the informal and slightly industrial ambiance, epoxy was applied to the old factory floor, and the roof bar joists above were deliberately left exposed. The design incorporates windows from the bar into the brewery, providing customers with multiple vantage points to observe the authentic craft of beer-making. This thoughtful integration of elements results in a dynamic and engaging environment for patrons to enjoy the brewery experience.
Chelsea Alehouse
Construction Type: Interior Build-out, Renovation
Location: Chelsea
Project Type: Hospitality
Size: 1630, 2460



