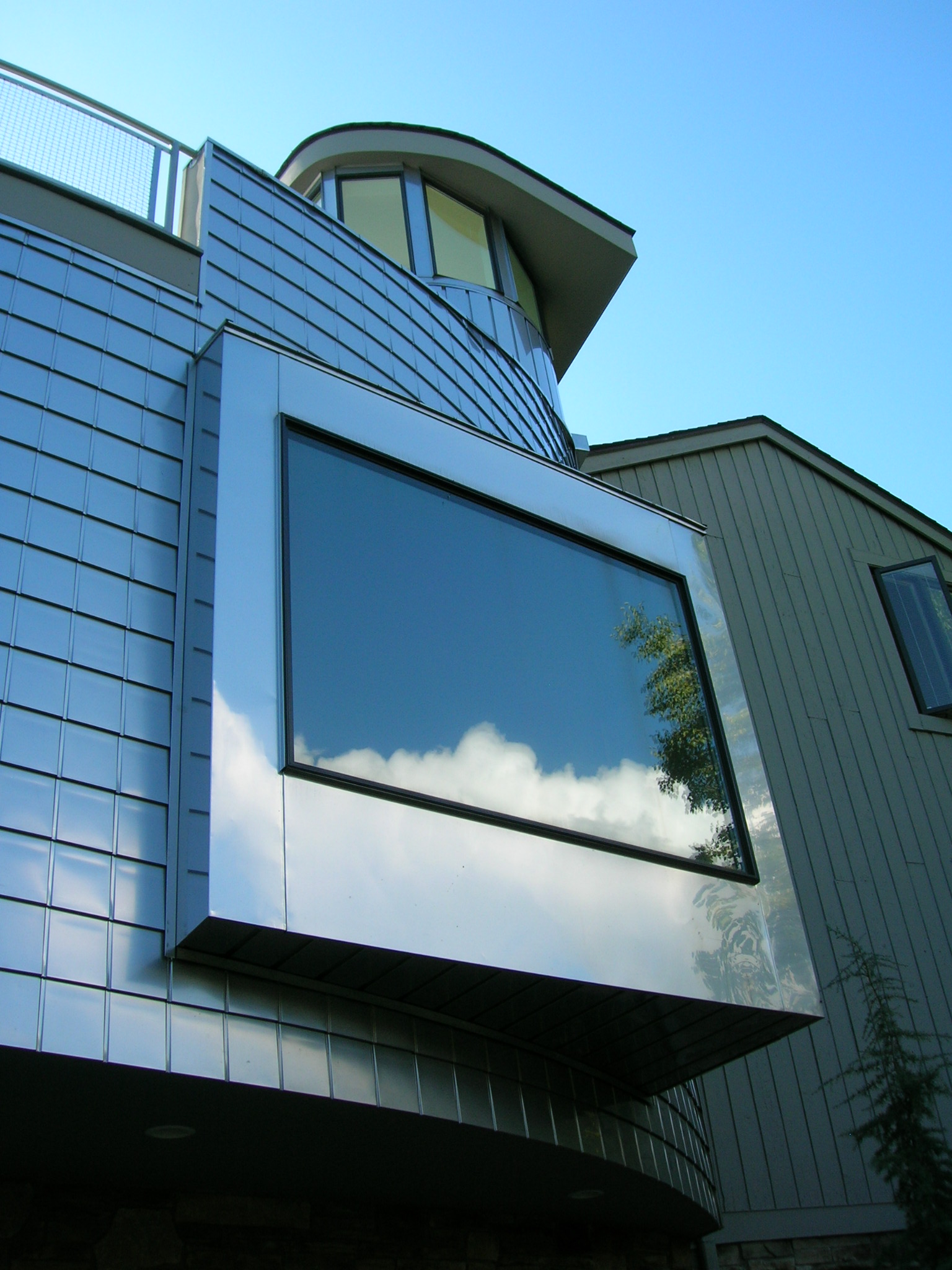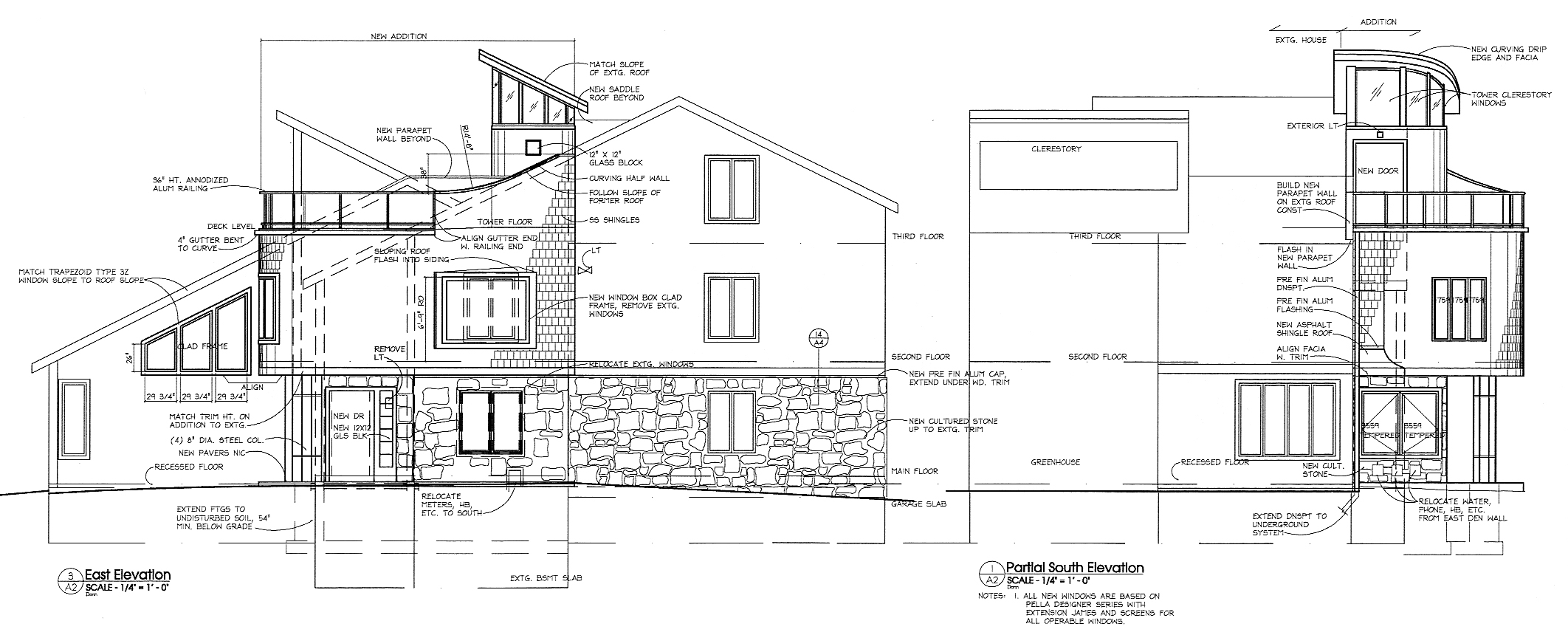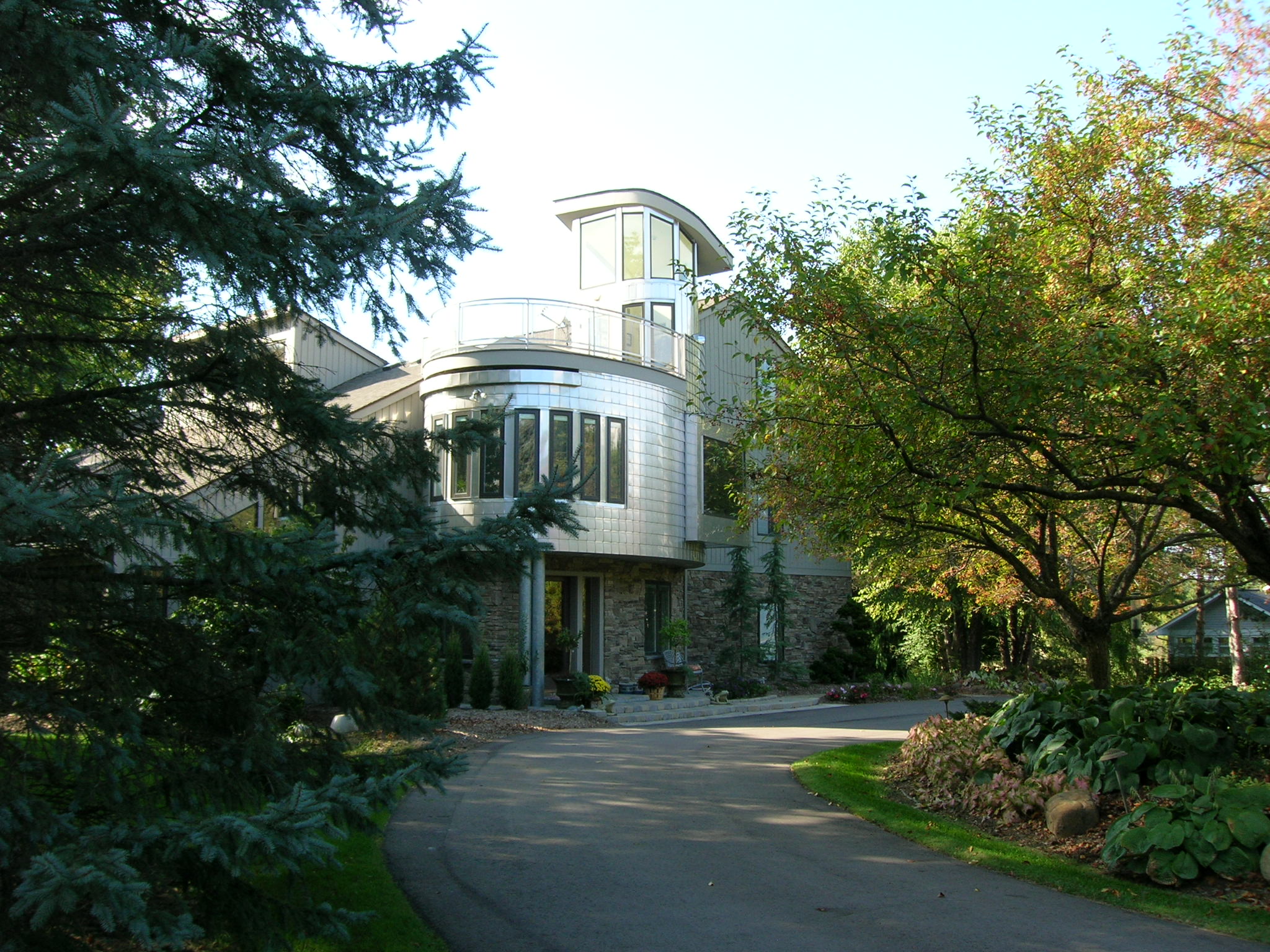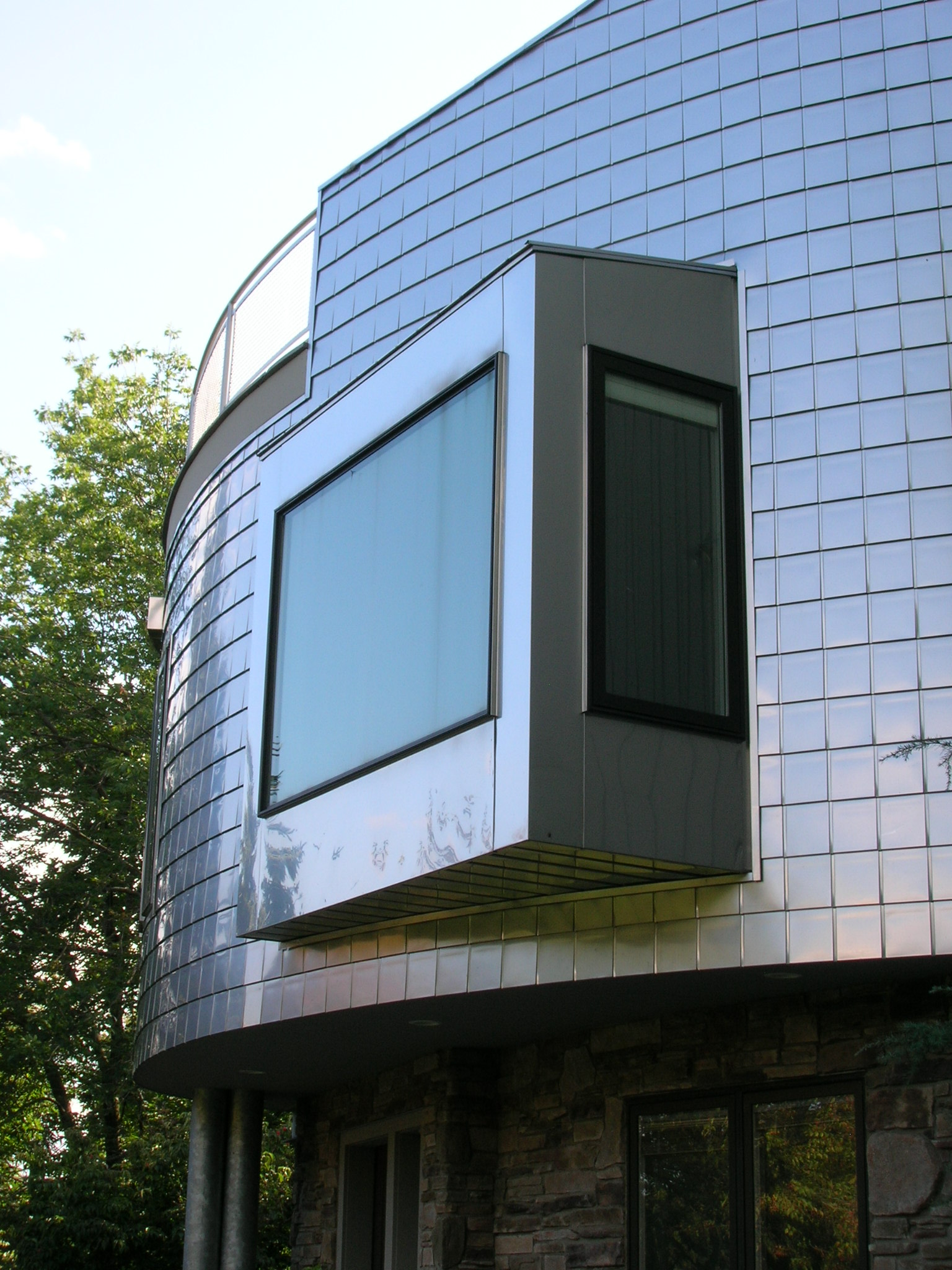The Ann Arbor addition was designed to correct several problems with the existing house, protecting the entry from the weather, creating a visual hierarchy on the front facade, and creating a sense of welcome to residents and guests.
The protective canopy houses a new second floor quilt room and an open deck on the third level. The stainless steel tiles cladding the exterior attempt to symbolically combine the respective hobbies of the homeowners – quilting and digital star gazing – by applying a space-age cladding system in a visual pattern reminiscent of the traditional textiles inside.



