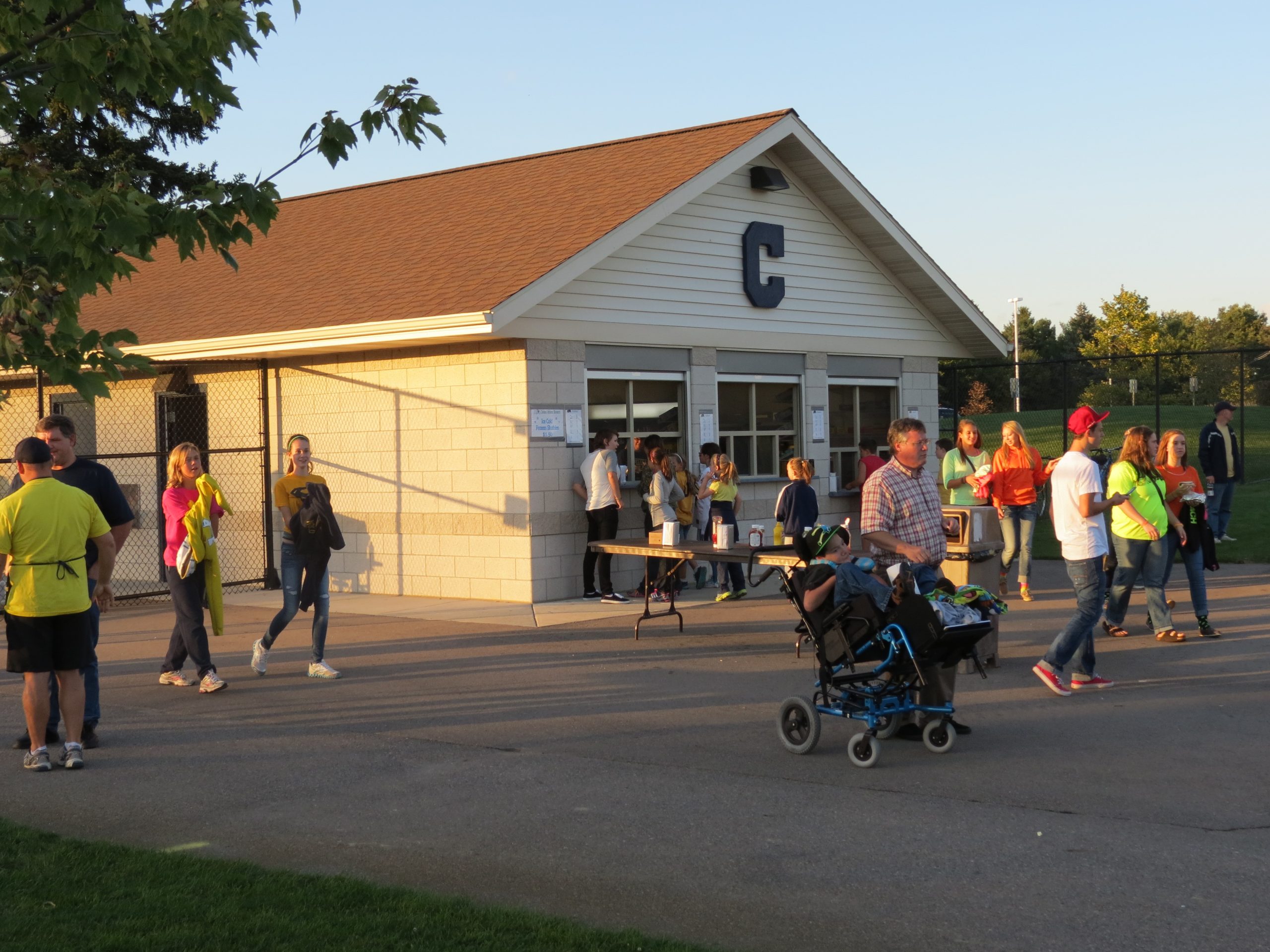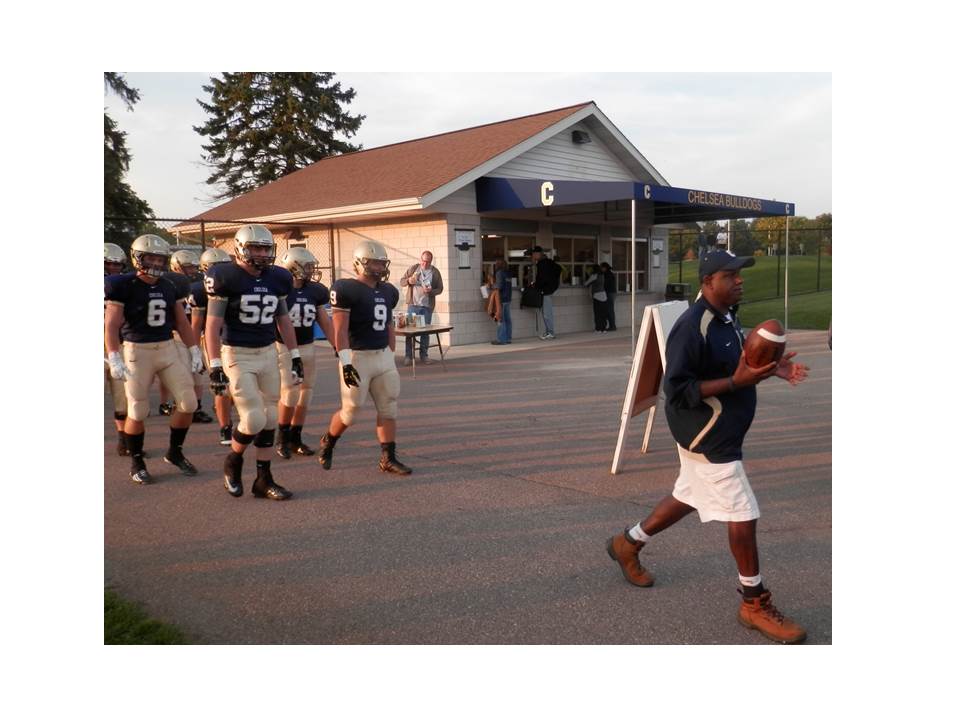The Booster Club of Chelsea High School found great success in fundraising through concession sales during athletic events, but the demand had outgrown their existing facilities. Our project addressed this need by creating a new concession building. This facility features roll-up windows for customer service, a small warming kitchen, a walk-in cooler, and a toilet room. The design incorporates split-face block construction and a sloping asphalt shingle roof, harmonizing with the nearby ticket building and enhancing the overall aesthetic of the athletic facilities.
Chelsea Concessions Stand
Construction Type: New Construction
Location: Chelsea
Project Type: Educational
Size: 770

