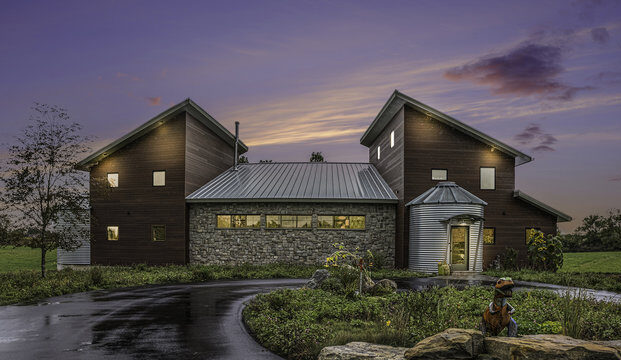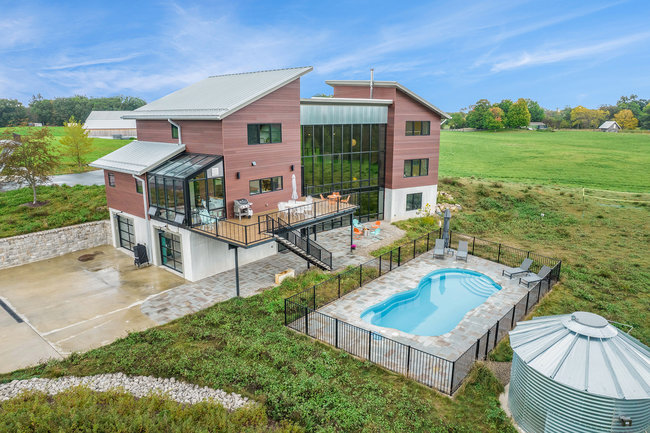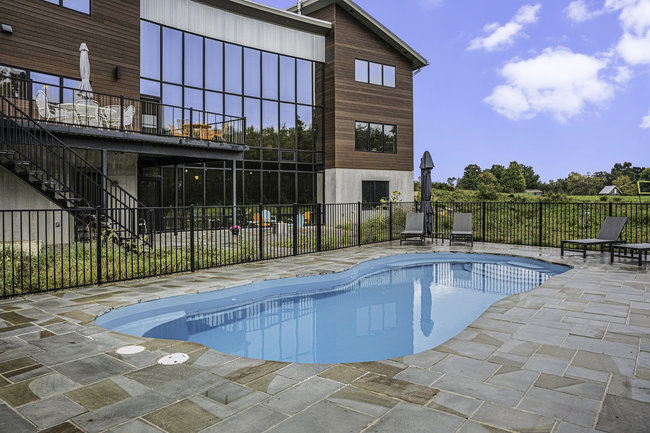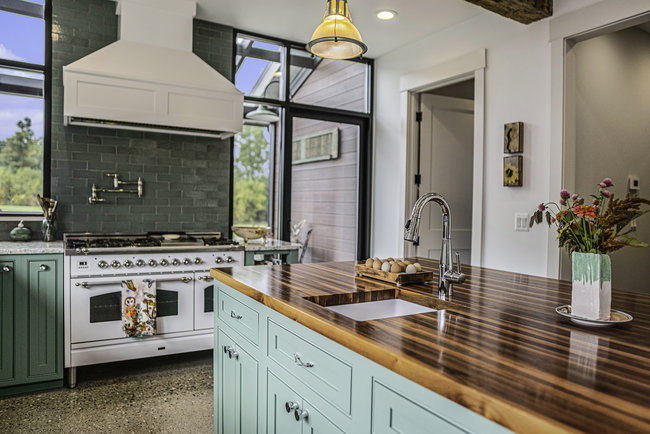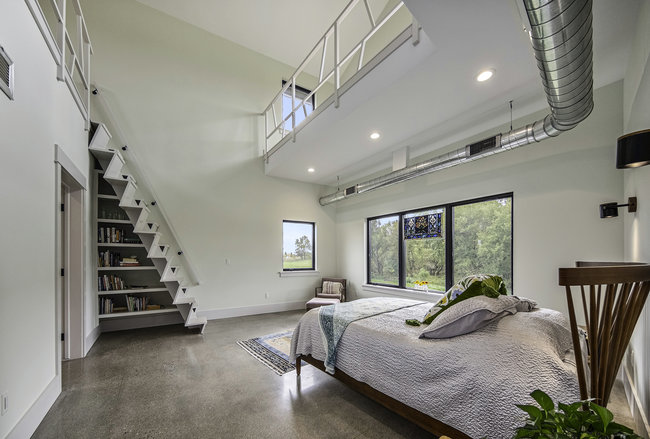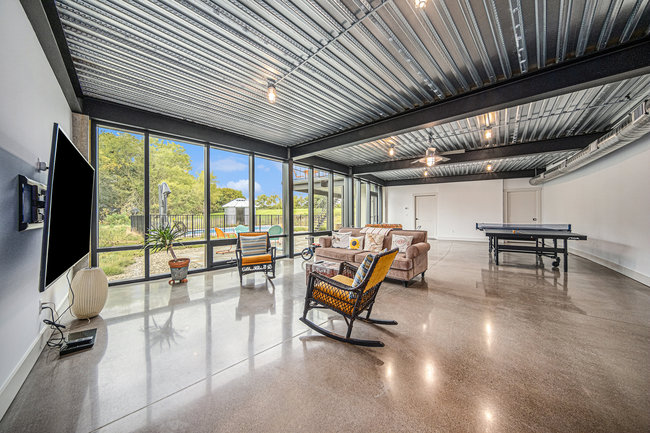The owner of this house is a builder and he wanted the finished product to showcase his work. Located in farming country where silo’s are abundant, they were used in this design to demark special locations; the main entrance, a hot tub room, and a pool changing room. The two main volumes delineate the master suite and kids bedrooms with the great room and dining as the connecting space between. The curving glass great room wall along with a recreation room below it overlook the outdoor swimming pool. A guest house with garage below completes the ensemble. The exterior rain screen is constructed of recycled wood decking, with a standing seam metal roof and an accent stone wall.
Chelsea Residence
Construction Type: New Construction
Location: Chelsea
Project Type: Residential
