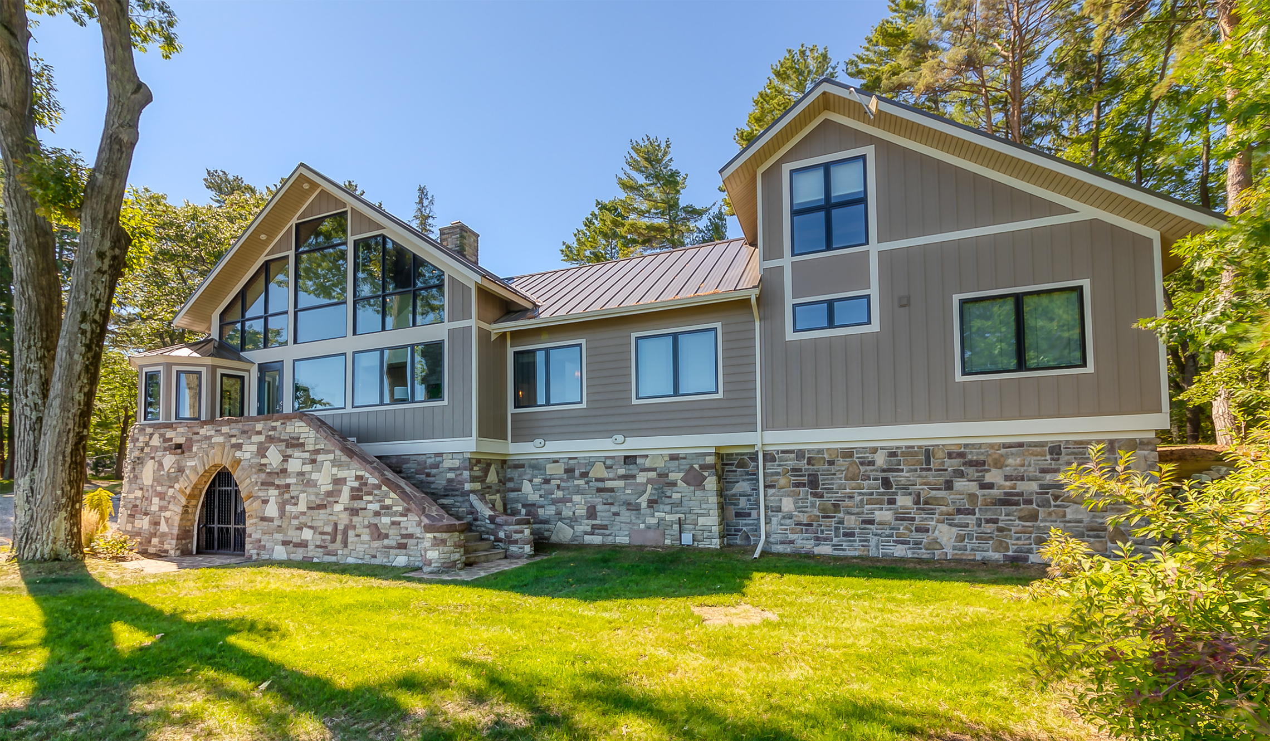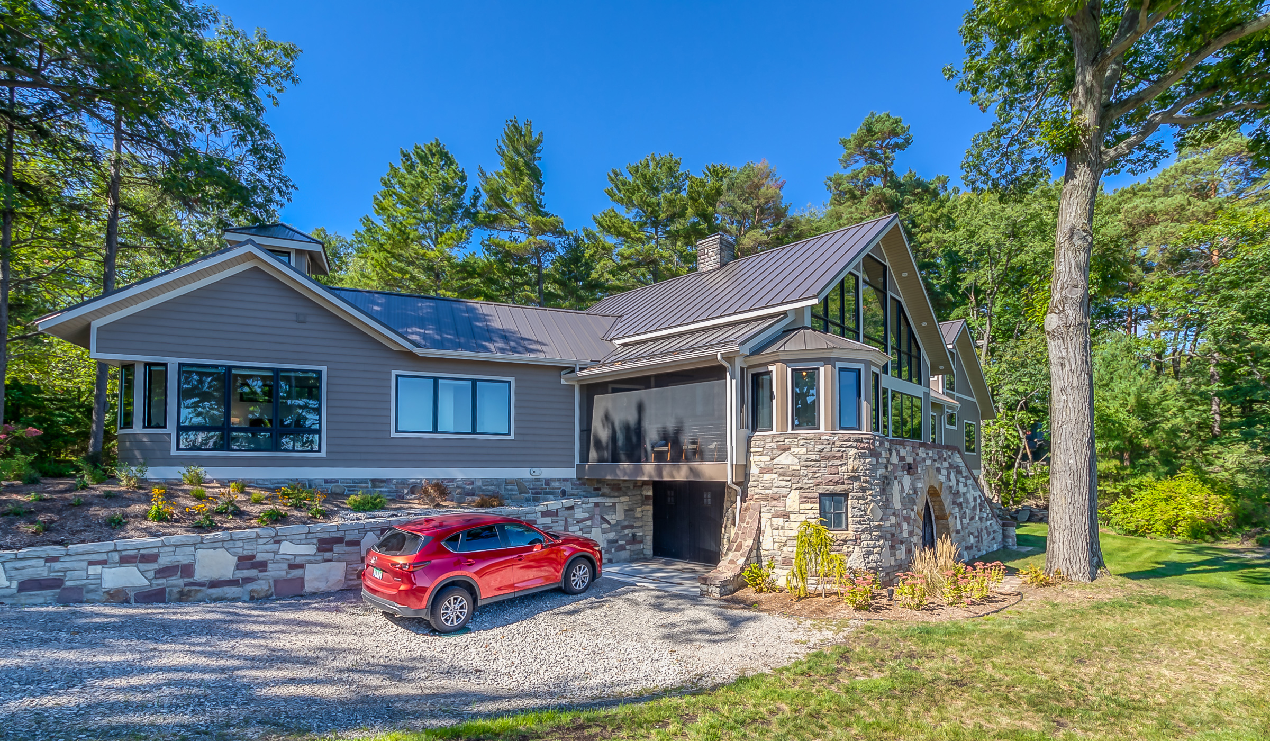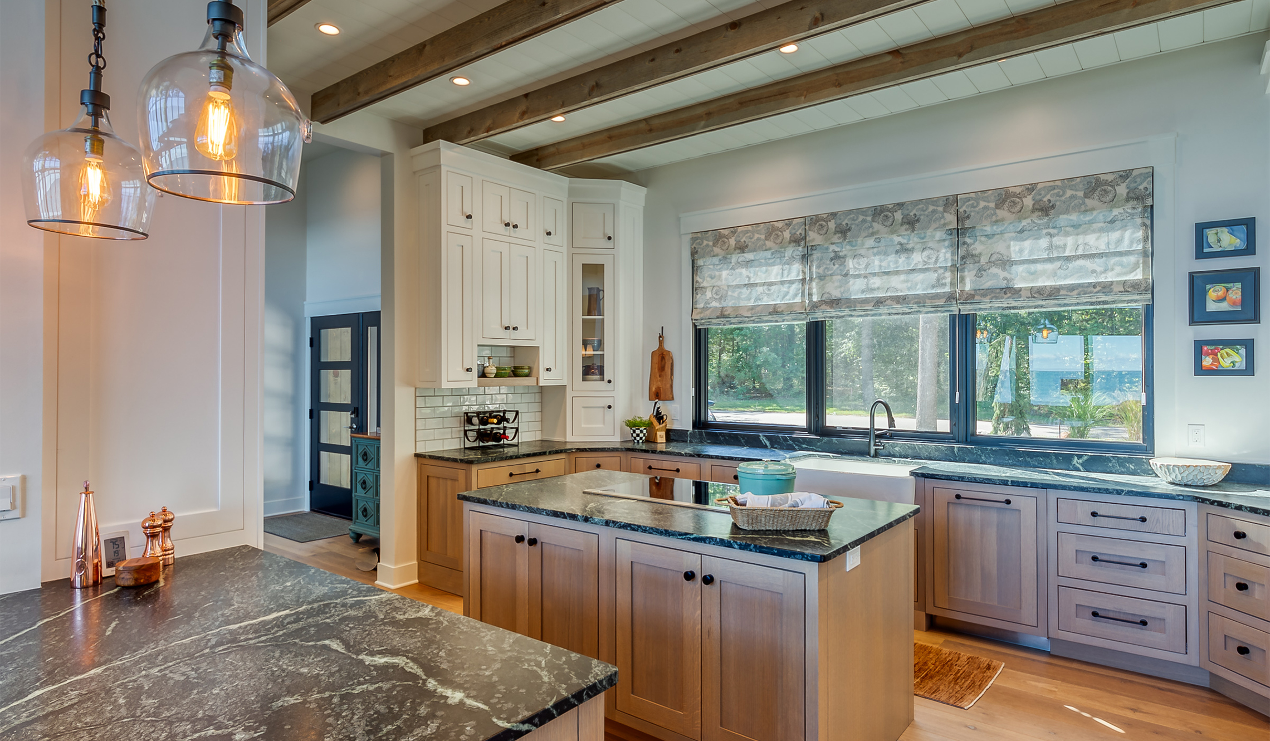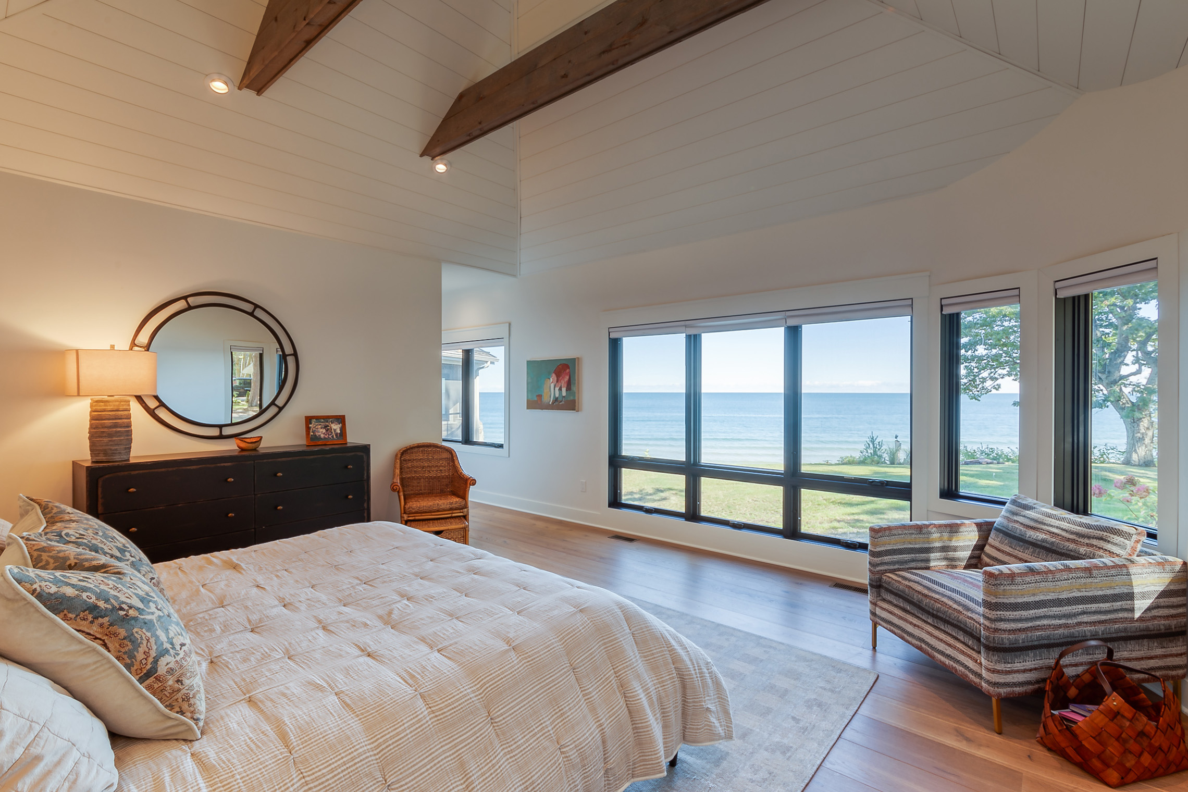With gorgeous views of Lake Huron this house was built as a partially stone clad cottage nestled into the woods in the 1920s. The new homeowners wanted to save what they could, especially the stone walls and the turret. But they wanted to also gain a new master suite and guest bedrooms at opposite ends of the house. It was a challenge as once the house was opened up during partial demolition it seemed that everywhere the builder looked the old construction was inferior, crooked, or both. We actually debated the possibility of a complete tear down on several occasions, but it was decided to remove everything down to the main floor sub floor and start over. The stone walls remained, and the turret was salvaged but even its roof was replaced.
The new house is now most definitely built to last and actually has insulation in its new walls… an upgrade over the wadded-up newspaper tucked into its former wall cavities. The new exterior was clad with recycled resin siding, a standing seam roof, and Marvin Ultimate Series windows to survive the tremendous winds which emanate from Lake Huron. A more open floor plan was employed to help connect Kitchen, Dining, and Turret (card playing) with the new double height Great Room.






