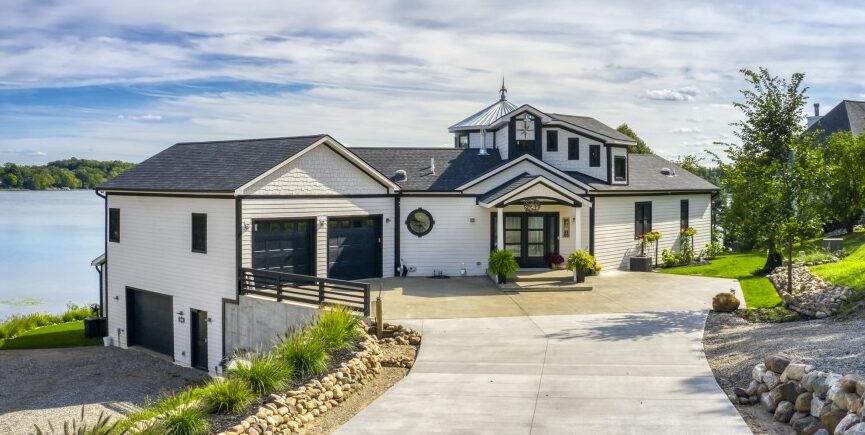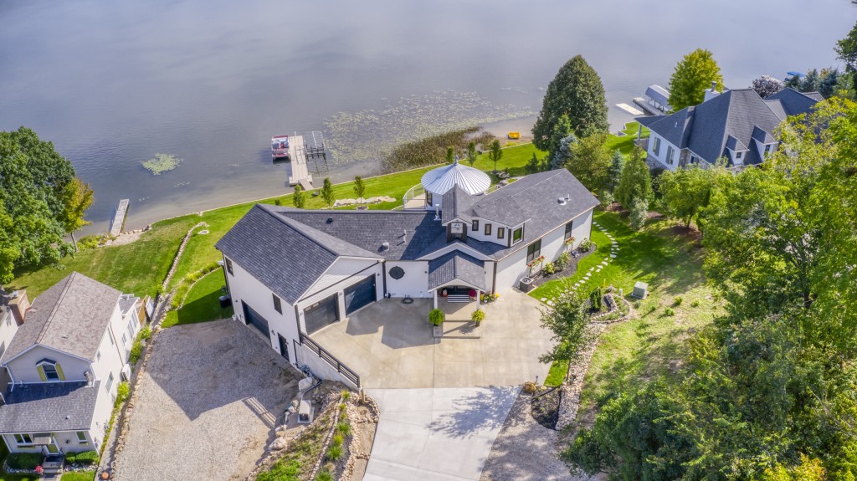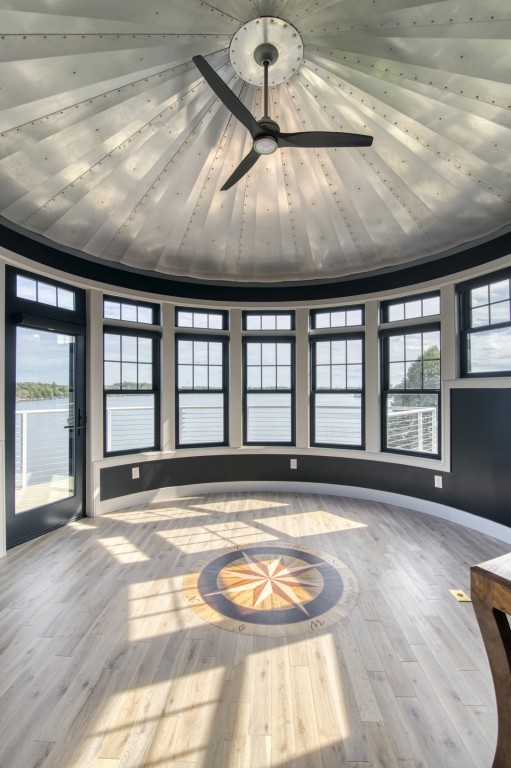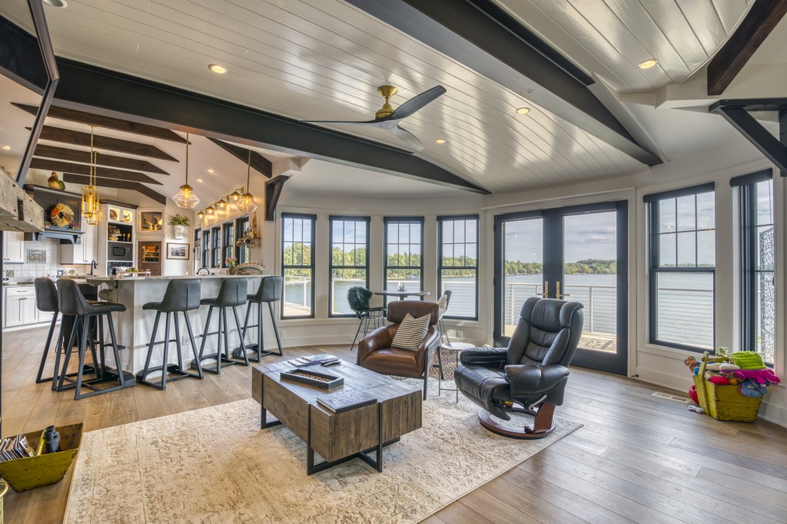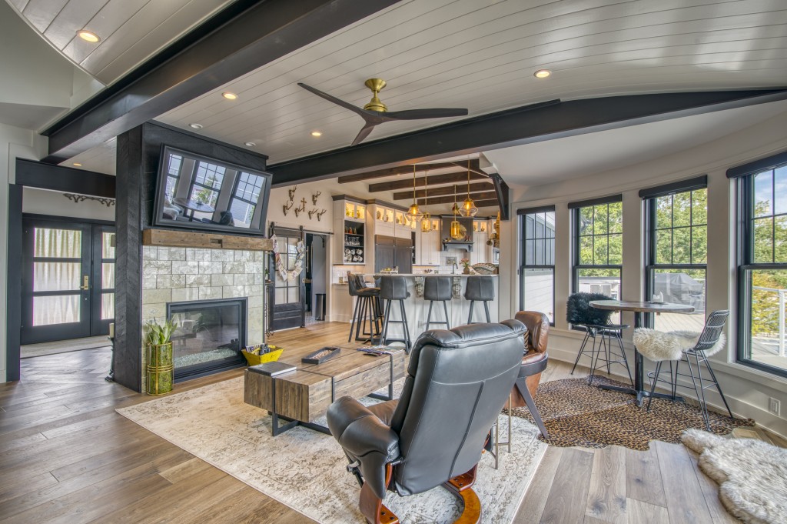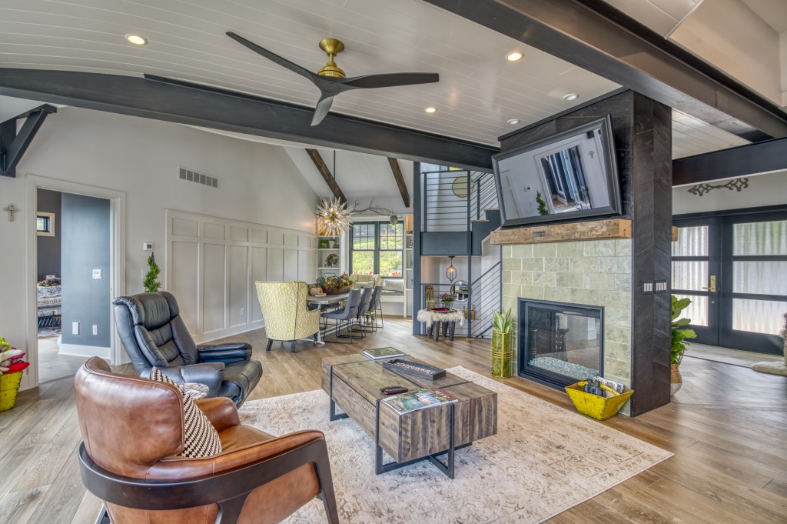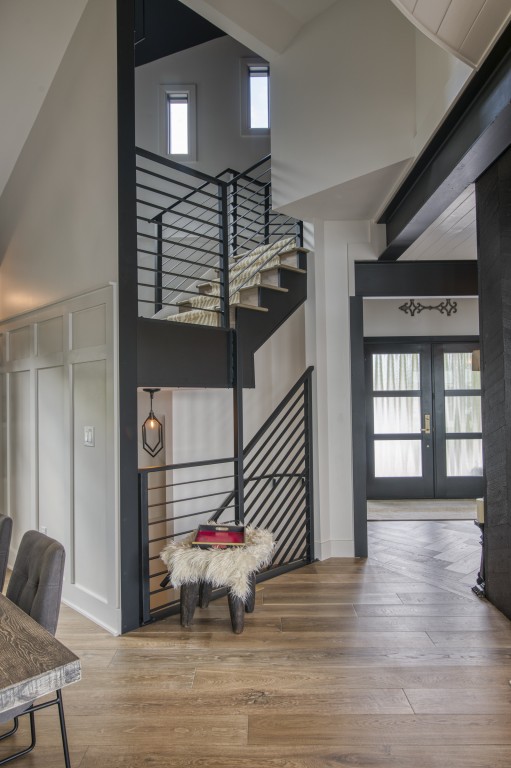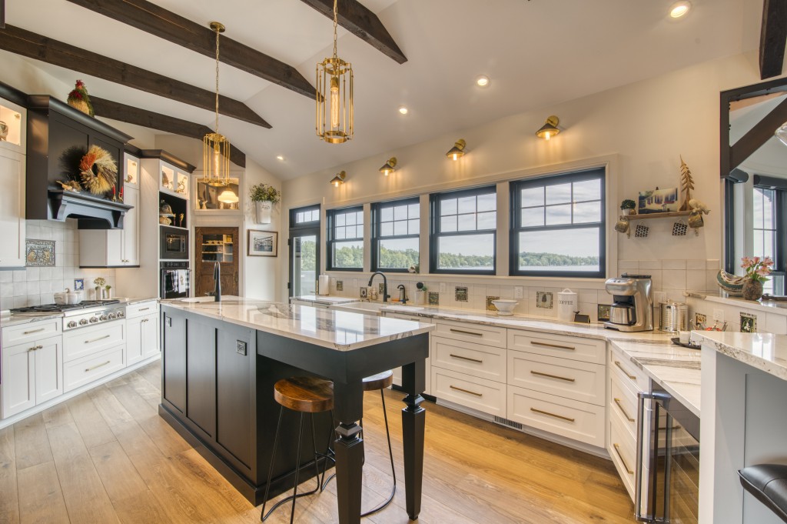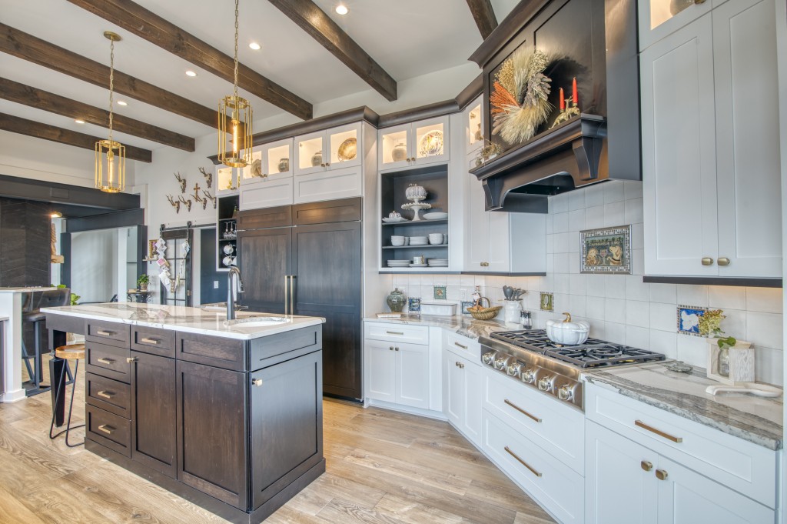This lake house in Chelsea is a nautical anchorage for the soul, built with industrial ingenuity, and confidence, smoothed with splashes of luxury and nips of playfulness.
Completed in 2019 some of the unique challenges for this project included the property; its odd shape; dealing contextually with smaller cottages to the east, a steep natural slope; and capitalizing on the panoramic views. Another major consideration was embellishing the house’s nautical sensation of movement in cadence with the site.
Our solution involved a rounded nautical envelope that embraced the site without making use of literal or themed components. Two angled wings stretch towards the shoreline, maximizing and securing lake views. The hinge center axis anchors the wings and provides panoramic views that expand as one climbs to the upper-level loft. This movement-inspired layout establishes a dynamic hierarchy of focus ranging from the lake in the foreground to more distant vistas.
All rooms revolve around the main event: the view to the lake which climaxes with the central radiating great room and semicircular outside deck. The great room ceiling is supported by gently emerging steel beams, exemplifying the sense of industrialized nautical architecture. Surrounding the great room are the primary socializing spaces—dining and kitchen; each a radial extension of the central great room. Exposed timber collar ties frame the master bedroom’s tray ceiling while evoking a ship timber aesthetic.
The upper floor “captain’s chair” loft, complete with panoramic lakeside windows, a private deck with the best possible lake views, radiating metal ceiling panels riveted to evoke a metal boat hull, and a wood veneer floor compass inlay.
A whiskey “shed” balances the lake view looking back towards the house as its shed roof works to bring the scale of the house down more in tune with the adjacent neighboring cottages.
